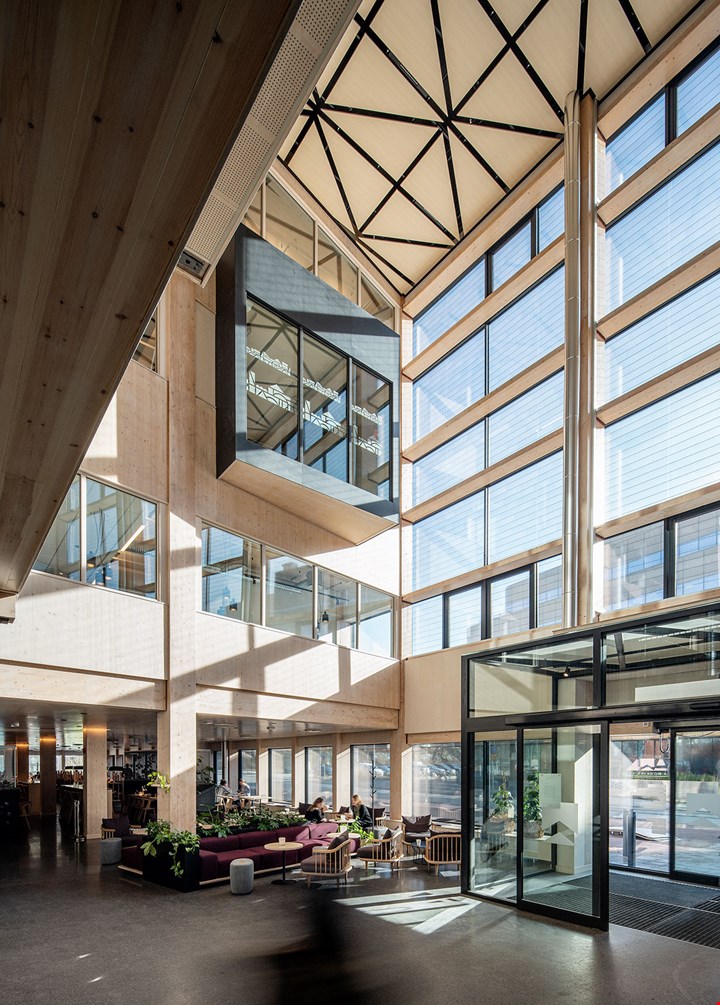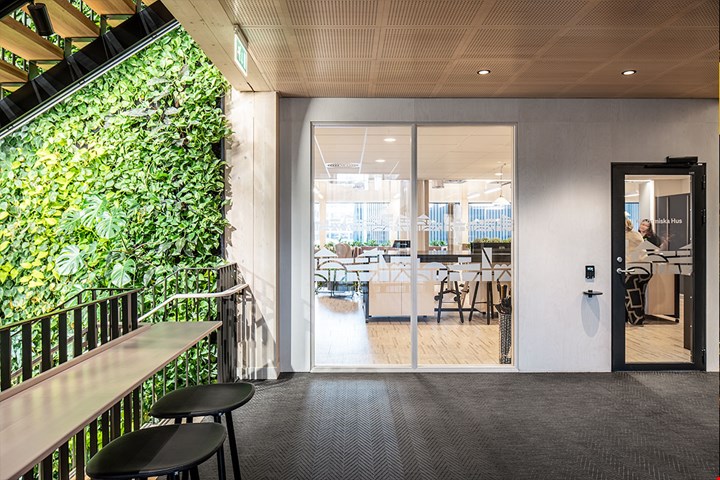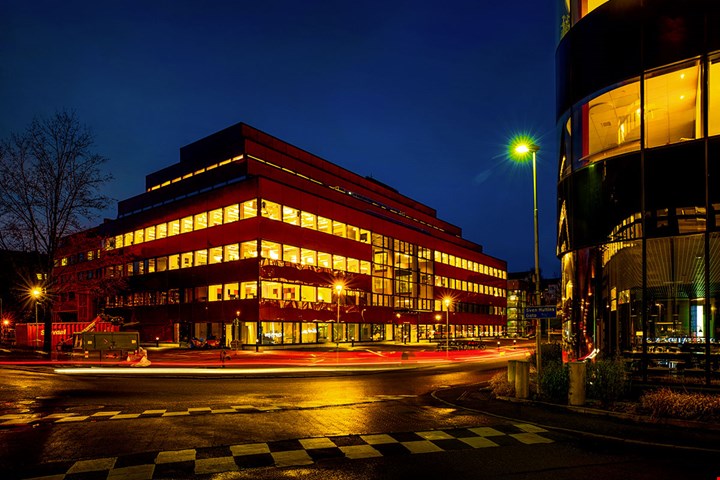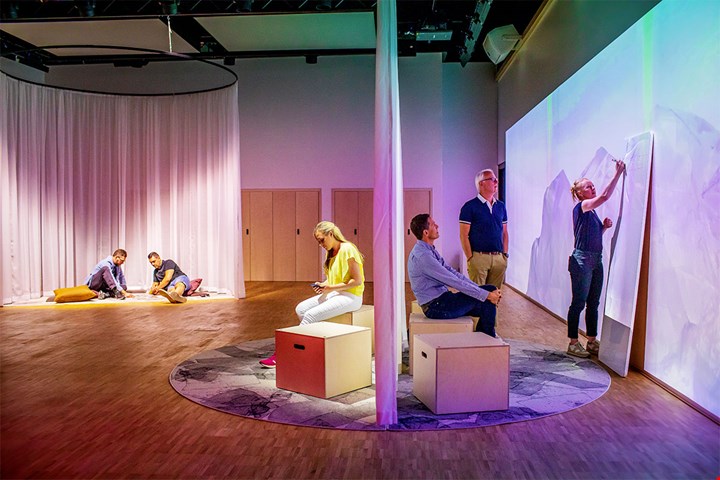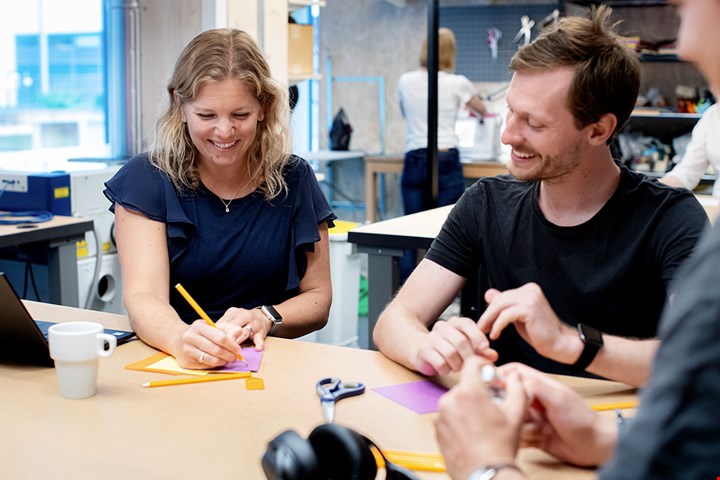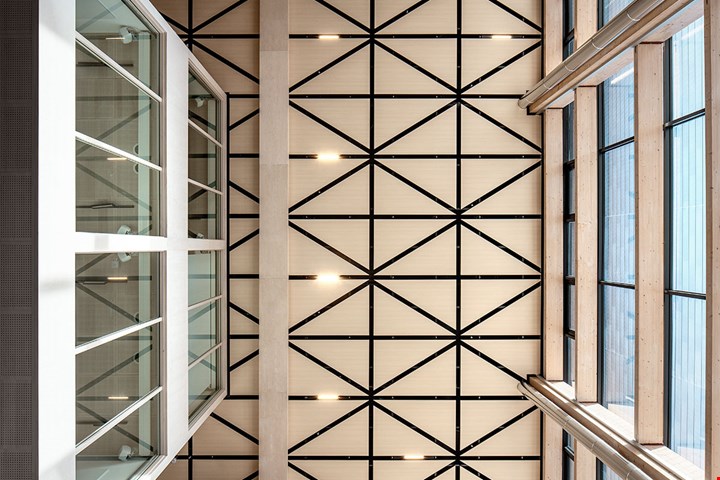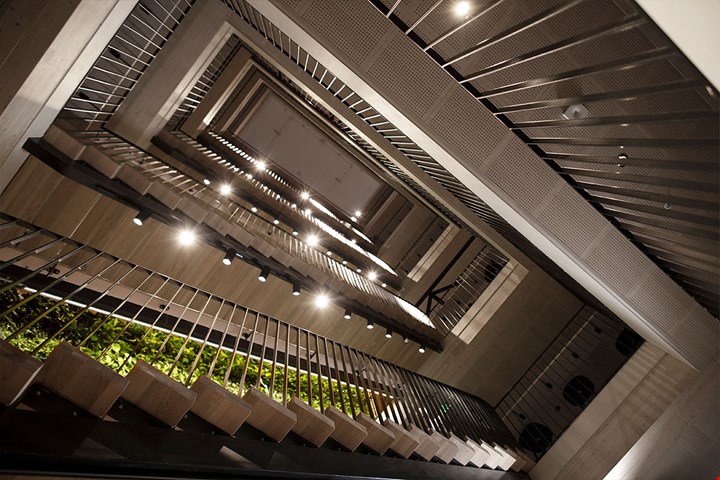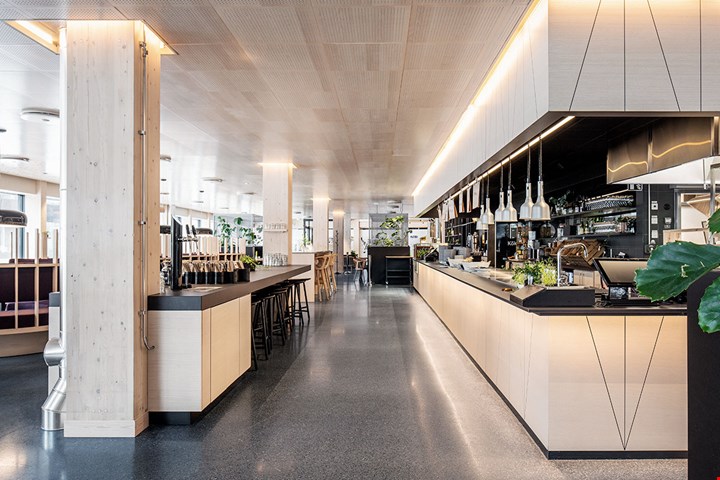Contact:
A Working Lab – Akademiska Hus’ most intelligent building
A Working Lab is an office building for collaboration and innovation within the built environment. Here workplaces and learning environments are created that take advantage of the potential of digitalisation and meet the needs of its users for flexibility and efficiency. It is also a physical link between academia, business and the community that provides conditions for new companies and organisations to become established in connection with Chalmers. The building, which meets the requirements for a Gold rating in the Miljöbyggnad system, opened in the autumn of 2019 and is part of Johanneberg Science Park at Chalmers University of Technology in Gothenburg.
Innovation arena within the built environment and learning environments.
The building is a living environment for innovation where Akademiska Hus, together with tenants and researchers, test and learn about the latest in research and development. The road forward to a completed building has also involved an innovation process. Sixteen innovation projects powered the work with a clear focus on climate and sustainability during the building process and A Working Lab is currently Akademiska Hus’ most intelligent building. Examples of those projects include direct current from solar panels with battery storage, reduced climate impact during the construction phase, acoustics in the wooden frame and construction without weather tents.
A Working Lab is both public and privately run. Throughput is of great importance for creativity to maximise the number of creative collisions between people with different skillsets and backgrounds. The entrance level is open to the university, the square and public transport. Visitors encounter a lively area at the entrance, with a restaurant, meeting places and workplaces.
The building also houses Akademiska Hus’ campus-based offering of services and concept for co-working, makerspace, short contracts, Learning Lab and other flexible meeting places. The Learning Lab, which promotes both learning and meetings, has been designed for exploring, challenging and developing tomorrow’s learning environments. Three rooms with different personalities offer infinite possibilities for testing how factors that create an environment, such as sound, light, furnishings and digital tools, can impact learning, creativity and results.
