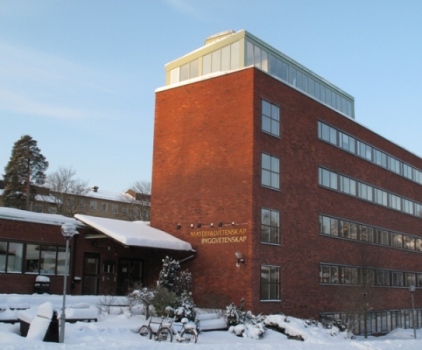KTH Campus
KTH Campus

Evacuation alarm in case of fire
The building has smoke detectors that automatically trigger an evacuation alarm throughout the building in the event of fire smoke. The signal to evacuate is given via the siren.
In the event of a fire, call 112, as the evacuation alarm is not forwarded to the Rescue Service.
You can manually trigger the alarm yourself using push buttons in escape routes. Limit the source of the fire by closing windows and doors.
Of course, no two fires are the same and it depends on the circumstances how you should act in each individual case. Still, learn the basic rule:
SAFE – WARN – ALARM – EXTINGUISH
- Save yourself and others in your vicinity, but don't take too many risks yourself
- Warn others who may be in danger
- Alert the emergency services by calling 112
- Extinguish the fire if possible
Corridors, stairwells, etc
Lighting in public areas such as corridors, stairwells and outdoors is controlled by an overarching control system for the Campus area. After corridors and stairs have been extinguished or regulated to a low lighting level, push buttons can be used to obtain full lighting for a set time.
Offices, conference rooms, practice rooms, computer rooms, etc.
The lighting is switched on via the spring-loaded push button marked "Lighting on/off" inside the door. It acts as a main switch and the lighting can then be regulated.
Presence detector turns off the lighting automatically if no one has been in the room for a certain period of time.
Light regulation
To regulate light or turn off individual ceiling fixtures in offices, the pull switch on the fixture is used, one for up and down light. Turn on and off with a short pull and adjust the light with a long pull.
Keep in mind that a switched-off ceiling fixture must be manually switched on again when the lighting is desired again.
Auditoriums
In auditoriums, the lighting is controlled via the AV system's control panels with the possibility of different lighting scenarios.
WC and storage room
In the WC and store room, the lighting is switched on and off automatically via presence detectors.
Generally
In order to obtain good air quality in the premises, the ventilation is adapted to the number of people and the equipment planned for the rooms. During very hot summer days, the indoor temperature is allowed to rise slightly.
Office
The office rooms are ventilated with a continuous basic flow and have a preset room temperature.
In the high-rise building, the ventilation is switched off at night.
Conference room, some computer rooms and lab
The ventilation is automatically controlled like auditoriums via carbon dioxide and temperature sensors. The normal temperature can also be influenced via a regulator on the wall. If the regulator is turned towards plus it will be warmer and if it is turned towards minus it will be colder. Normally "Auto Mode" should be set. Then the room climate is automatically adapted to the person and heat load, in addition to a continuous basic flow.
Keep in mind that a manual change of temperature can take a long time due to the thermal inertia of the building.
Extended operating time
After regular office hours, the ventilation is switched off in practice rooms and office parts in halls 1, 2 and 3 to save energy.
During evening work, the ventilation in these rooms can be started manually via a push button in the corridor. Ventilation then continues for the set time.
Forced ventilation
The ventilation in practice rooms, student rooms and conference rooms can be forced manually via a push button. The air flow then increases during the set time.
Auditoriums
The ventilation in auditoriums is controlled automatically via carbon dioxide and temperature sensors. This means that the air circulation is automatically adapted to the person and heat load, in addition to a continuous basic flow.
Fractions
The building's recycling room is at Brinellvägen 25, where waste is sorted into the following fractions:
- coloured glass
- clear glass
- hard plastic
- metal
- cardboard/corrugated cardboard
- household waste/combustible
- batteries
- light bulbs
- low energy lamps
- fluorescent tubes
- printer cartridges/cassettes
Some source sorting takes place locally in deployed environmental furniture for waste such as paper, metal and household waste.
Akademiska Hus is responsible for handling household waste and KTH for other waste fractions.