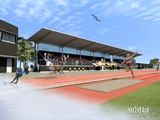Campus Valla, Linköping
Campus Valla, Linköping

Generally
In order to obtain good air quality in the premises, the ventilation is adapted to the number of people and the equipment planned for the rooms. In order to provide heat and prevent cold weather, there are radiators placed along the facade walls, and underfloor heating is also available in the entire service area.
Car parking
Parking spaces intended for vehicles with a handicap permit are available adjacent to the facility. Please see Campus map
Entrances and lifts
The entrances are accessible and all floors can be reached via lift
RWC and rest room
Toilets adapted for the disabled are available on each floor. In rest rooms and at the RWC there are security alarms with red push buttons labeled "emergency signal". Alarms are indicated locally by sound and a red flashing light outside each room. It is important that you who see and hear this alarm contact the person concerned who needs help. The security alarm is forwarded to the security guard during the day
SCARED - WARN - ALARM - EXTINGUISH
• save yourself and others around you, but don't take too many risks yourself
• warn others who may be in danger
• alert the Emergency Services by calling 112
• put out the fire if possible
Automatic fire alarm
Evacuation alarms in case of fire are triggered via smoke detectors placed in escape routes, technical spaces and in spaces where many people gather. Triggered alarm, i.e. signal to evacuate, given via doorbell throughout the house
Triggered alarms go to SOS and Akademiska Hus. Fires that cannot be extinguished with deployed hand fire extinguishers must be called via telephone 112. Limit the source of the fire by closing windows and doors.
You can manually trigger the evacuation alarm using push buttons in connection with the escape routes.
Fire cells
The building is divided into a number of fire cells to prevent fire and smoke from spreading.
Each fire cell is delimited by fire-rated walls and doors. In principle, all floors, stairwells, lifts, operating areas and waste rooms have their own fire cells.
Doors in fire compartment boundaries must absolutely not be blocked by wedges or the like!
Escape routes / Assembly point
See evacuation plans in corridors.
The escape routes, which are marked with green fluorescent escape signs.
If the fire alarm is triggered, all personnel must leave the building, close all doors behind them and gather at the assembly point (See the respective evacuation plan).
Offices and workplaces
Fluorescent luminaires are presence and lux controlled
Group room
Luminaires in the ceiling can be dimmed at the push of a button
Other spaces
In corridors, certain fluorescent fixtures form so-called led lighting. The luminaires are switched on and off together with ordinary lighting.
Lighting in toilets is controlled locally with motion detectors.
AV equipment
For questions regarding AV equipment, contact Linköping municipality's local booking.
The waste container is located in the gravel yard.
The tenant is responsible for removing bulky waste, pallets and packaging.