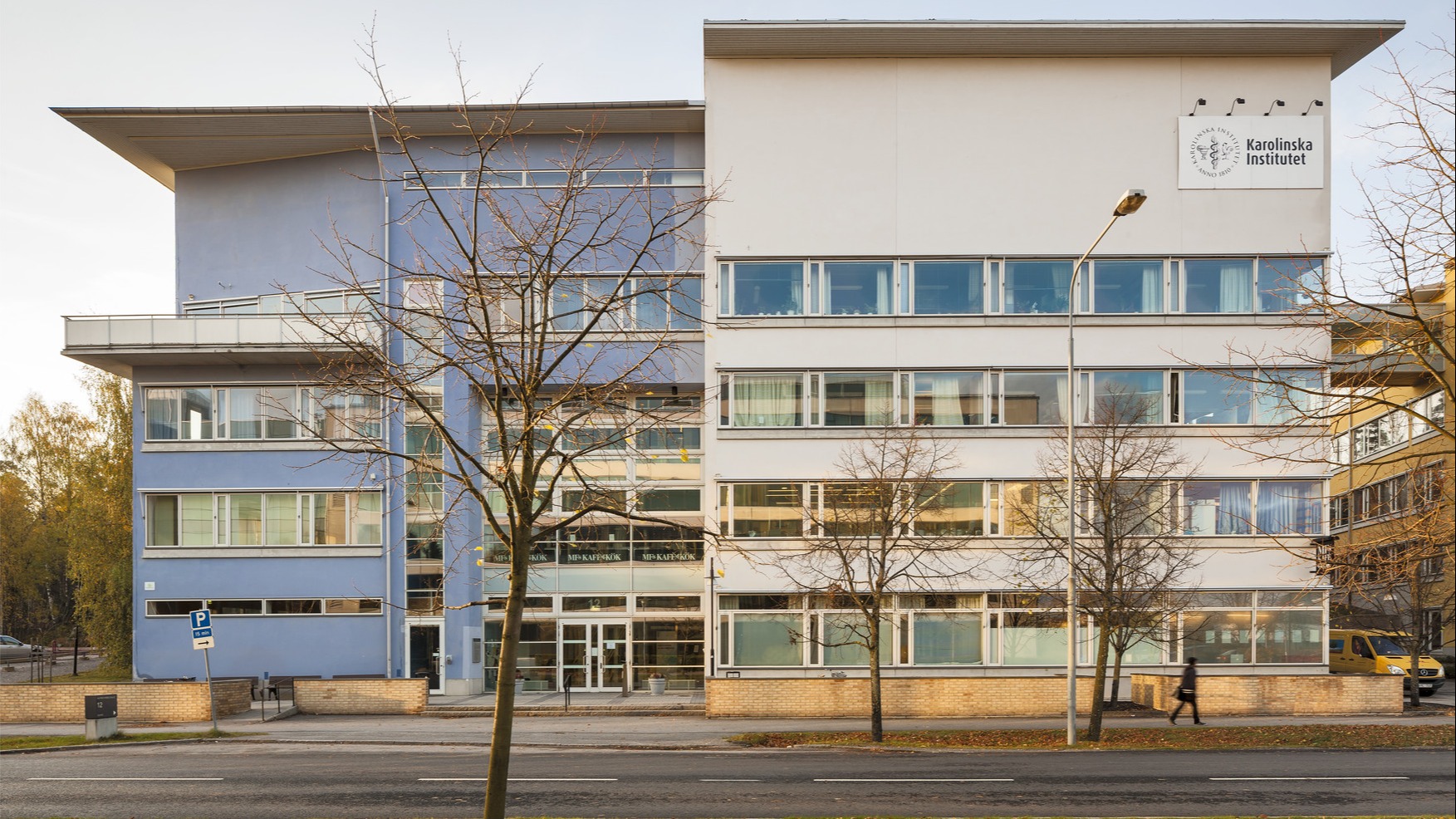Campus Flemingsberg
Campus Flemingsberg

General premises, service room, WC
The lighting in the building is generally controlled via presence sensors. This means that the lighting is switched on and off automatically in public premises such as stairwells, corridors, toilets as well as service rooms and smaller spaces.
Practice apartments, radio rooms
The lighting in practice apartments and radio rooms is switched on and off manually via push buttons. If no one is staying in the rooms, the lighting is gradually turned off via absence detectors.
Computer rooms, interrogation rooms, seminar rooms, group rooms
The lighting in these rooms is switched on, off and dimmed via spring-loaded push buttons. If no one is staying in the rooms, the lighting is gradually turned off via absence detectors.
Generally
There are evacuation plans that show evacuation routes, deployed firefighting equipment and assembly points.
The escape routes are marked with green escape signs. Escape routes and stairwells must be kept clear and must not contain flammable material .
Escape doors
Green slanted emergency handles may only be used for emergency evacuation as the alarm is activated when passing.
Automatic fire alarm
There are smoke detectors in the building which automatically trigger a fire alarm in case of fire smoke. The signal to evacuate is sounded in sections via the siren and in some premises in combination with a red flashing light. In the auditoriums, the lighting is turned on and the AV sound is muted.
Fire cells
The buildings are divided into a number of fire cells to prevent fire and smoke from spreading. Doors in fire cell boundaries must absolutely not be blocked by wedges or the like.
Parking
For vehicles with a handicap permit there is a designated space outside the main entrance Alfred Nobels allé 12.
Entrances and lifts
The building's entrances are accessible and all floors can be reached by lift.
Security alarm in RWC and rest room
On each operating floor there is an accessible toilet, so-called RWC. Rest rooms are available on floors 3 and 6.
In the RWC and rest room there are security alarms with red push buttons. Alarms are indicated locally by sound and a red flashing light outside each room. It is important that you who see and hear this alarm contact the person concerned who needs help, as the alarm is not forwarded.
Alarms are reset inside each room by pressing the white reset button.
Auditoriums
In the building's auditoriums, there is space for a wheelchair at the front of the room.
The building has a total of three lifts and they are named L1, L2 and L3. The lifts are for internal use only and require access control for driving.
Elevators in case of fire
The lifts must not be used in case of fire. In the event of a fire, the elevators go to the entrance floor level 2, drop off any passengers and are blocked for further travel. In the event of a fire on the entrance floor, the elevators are directed to an alternative evacuation floor.
Emergency signal lifts
If an elevator stops between floors, the emergency signal button must be pressed for at least 15 seconds. Outside an alarming elevator, an alarm signal sounds and an emergency alarm with voice communication goes to a manned elevator call 24 hours a day.
Some source sorting takes place locally on each floor. The building's waste room is on level 2, where waste is sorted into different fractions. Collection takes place from Alfred Nobels allé 12, at the gable facing ANA 10. Please note that the entrance to the waste room must not be blocked.
When receiving goods, the tenant is responsible for removing pallets and packaging.
Car parking
Parking takes place in public parking areas within the university campus. Parking space for vehicles with a handicap permit is outside the main entrance Alfred Nobels allé 12.
Bicycle parking
Bicycle racks for parking bicycles can be found along Alfred Nobel avenue.
The building consists of six floors.
On floor 1, there are the building's garage, installation spaces and changing rooms. Floor 2 is the entrance floor with the main entrance from Alfred Nobels allé 12 and is open to the public on weekdays during regular office hours. The first floor contains a light garden/café, three auditoriums, classrooms and a waste room. On level 3 are practice apartments, service rooms and a rest room. Level 4 houses computer rooms, service rooms, group rooms and practice rooms. On floor 5 there are service rooms and group rooms as well as lunch and break rooms for police students. On floor 6 there are service rooms, meeting rooms, fan rooms, a rest room and lunch and break rooms for staff. Level 7 is the roof level.
Auditoriums
The building has three auditoriums on the entrance floor, level 2, intended for 62, 106 and 150 people respectively.