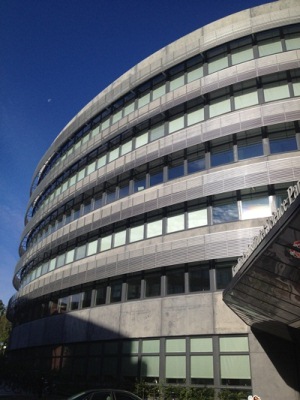SAFE – WARN – ALARM – EXTINGUISH
- Save yourself and others around you, but don't take too many risks yourself.
- Warn others who may be in danger.
- Alert the emergency services by calling 112.
- Extinguish the fire if possible
Evacuation alarm in case of fire
There are smoke detectors in corridors, public and technical areas that automatically trigger an evacuation alarm in the event of fire smoke. Alarms are indicated by bells or sirens supplemented by flashing lights in corridors. In public spaces such as the entrance area and auditoriums, a spoken message is heard. The evacuation alarm is directly forwarded to the Rescue Service.
Fires that cannot be extinguished with a fire extinguisher must be reported by telephone to 112.
You can manually trigger the alarm yourself using push buttons in escape routes. Limit the source of the fire by closing windows and doors.
Sprinkler
The building is equipped with an automatic water sprinkler system. In the event of a sprinkler alarm, the fire alarm sounds throughout the building and the alarm goes directly to the Emergency Services. A sprinkler head bursts at 68 degrees and starts spreading water from the current sprinkler head.
Fire cells
The building is divided into a number of fire cells to prevent fire and smoke from spreading. Each fire cell is delimited by fire-rated walls and doors. In principle, all floors, stairwells, lifts, operating areas and waste rooms have their own fire cells. Doors in fire cell boundaries can be set in the open position for transport with magnetic suspension and closed manually with a push button labeled "fire door closer". When an evacuation alarm is triggered, the doors close automatically within the alarmed area.
Doors in fire compartment boundaries must absolutely not be blocked with wedges or the like!
Escape routes/assembly point
At least two escape routes can be reached from each workplace. The escape routes, which are marked with green luminous escape signs, must never be blocked. The green signs are always lit and have a battery backup to illuminate even in the event of a power cut.
If the fire alarm is triggered, all personnel in the building in question must leave the building, close all doors behind them and gather at the assembly point outside the main entrance. The staff reports there to the evacuation recipient. No one may depart from the assembly point until this is done.
