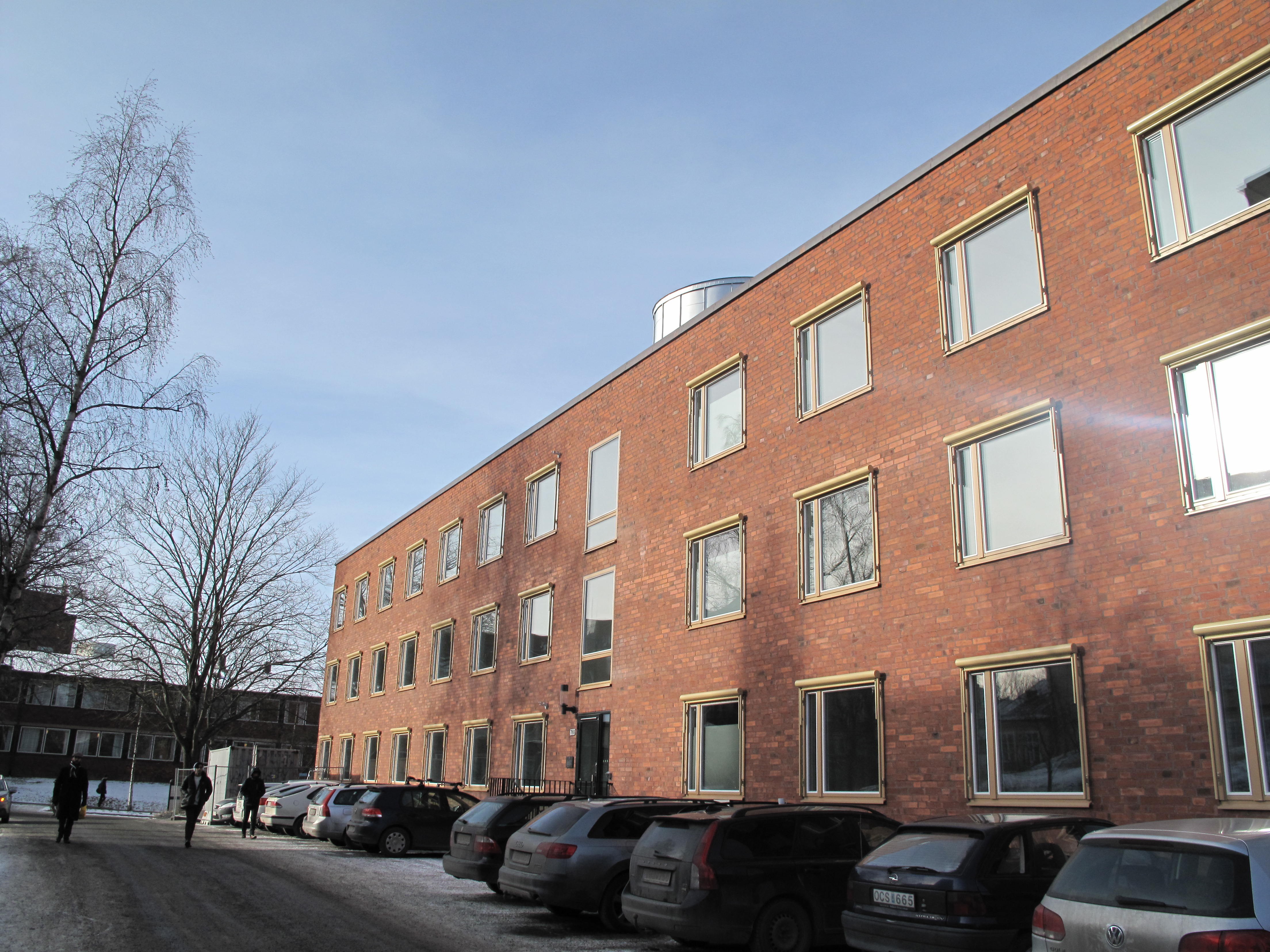KTH Campus
KTH Campus

Rebuilt in 1999 (Per Ahrbom).
Waste disposal
Some source sorting takes place locally on each floor. In the building's waste room at Brinellvägen 22 B, waste is sorted into different fractions. Access to the waste room is from floor 2. Collection takes place from outside.
Akademiska Hus is responsible for removing household waste from the garbage room. KTH is responsible for transporting waste fractions, pallets and packaging.
Generally
In order to obtain good air quality in the premises, a need-based VAV system is installed. This means that the air flow automatically adapts to the premises' number of people and heat-emitting equipment. During very hot summer days, the indoor temperature is allowed to rise slightly.
The office rooms have a presence sensor for ventilation placed on the wall.
Openable windows must be kept closed for climate reasons and only opened in exceptional cases. On floor 2, windows are locked for security reasons and can only be opened with a key, e.g. at service.
Radiators
There are radiators in the building to provide heat and prevent frostbite. These are controlled automatically.
Extended operating time ventilation
After regular office hours, the ventilation is closed to save energy. The ventilation can, if necessary, e.g. evening work, is started manually via a push button on each floor.
Temperature sensor
In some rooms, the normal temperature is affected somewhat via a temperature sensor on the wall. If you turn the switch towards red, it will be warmer and towards blue, it will be colder.
Keep in mind that a manual change of the temperature can take a long time due to the thermal inertia of the building.
Evacuation alarm in case of fire
There are smoke detectors in the building which automatically trigger an evacuation alarm in case of fire smoke. The signal to evacuate is given via the siren and flashing lights throughout the building.
In the event of a fire, call 112 as the evacuation alarm is not forwarded to the Rescue Service. You can trigger the evacuation alarm yourself using red push buttons in the escape routes. Close doors behind you, this delays both the progress of the fire and the spread of the dangerous smoke
Sprinkler
The building is equipped with a comprehensive water sprinkler system. In the event of a sprinkler alarm, the evacuation alarm sounds throughout the building and the alarm is directly forwarded to SOS Alarm .
A sprinkler head consists of a glass bulb that breaks at 68 °C or damage and starts water spreading from the sprinkler head in question.
Fire cells
The buildings are divided into a number of fire cells to prevent fire and smoke from spreading. Each fire cell is delimited by fire-rated beams, walls and doors. Generally, floors, elevator shafts, technical spaces and waste rooms form their own fire cells.
Doors in fire cell boundaries
Some doors have magnetic alignment and can be closed manually with a push button marked "fire door closing". When the evacuation alarm is triggered, the doors close automatically.
Doors in fire cell boundaries must absolutely not be blocked by wedges or the like.
Evacuation
Two independent escape routes can be reached from the premises and these must not be blocked. The escape routes are marked with green escape signs. Evacuation plans are posted on each floor and show escape routes, deployed hand fire extinguishers, fire escape locations and assembly points.
When the evacuation alarm is triggered, all personnel must close the doors behind them, leave the building and gather at the assembly point. The assembly point is indicated on the evacuation plan.
Lifts must not be used in case of fire.
Lift H1 primarily goes to floor 3 and drops off any passengers. In the event of a fire on floor 3, the lift is controlled to floor 4.
Lift H2 primarily goes to floor 2 and drops off any passengers. In the event of a fire on floor 2, the elevator is controlled to floor 3.
Public spaces
Lighting in entrances, stairwells and passages is automatically controlled via time channel. After the set time, the lighting is switched on with deployed push buttons. Around the clock, a few fixtures are always on per floor, so-called led lighting. Lighting in copying, WC, RWC, cleaning etc. is switched on and off automatically via presence sensors.
Meeting rooms, bimlab, study and computer rooms
The lighting is operated via a push button panel for different lighting scenarios.
At night, the lighting is switched off automatically via the time channel. In the bee lab, there are blackout curtains that are controlled manually via the AV panel.
The ceiling lighting in the office rooms is considered good general lighting and allows for flexible furniture. If necessary, the tenant can extend the lighting with a table fixture.
Office
The lighting in the offices is controlled via spring-loaded push buttons. Switch on and off with a short press and adjust the light by holding down the respective button. If no one is in the room, the lighting is automatically switched off via presence sensors.