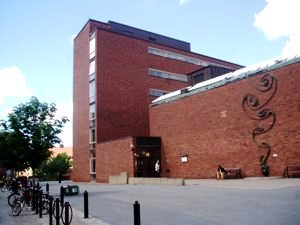KTH Campus
KTH Campus

Waste disposal
Akademiska Hus is responsible for handling household waste and KTH for other waste fractions. See internal waste procedures.
The building's waste room is at Teknikringen 8B where waste is sorted into different fractions.
The users themselves are responsible for the removal of packaging and pallets.
Returned paper is sorted locally on each floor and some source sorting takes place in deployed environmental furniture.
Generally
Lighting in public areas such as corridors, stairwells and outdoors is controlled by an overarching control system for the Campus area.
Users themselves are responsible for changing light sources.
Activation lighting
To activate the lighting in the building, push buttons placed on the wall in the corridor are used. The lighting in the stairwell is then switched on during regular office hours via the time channel. After the set time, the push button is used to light up again.
In stairwells with elevators, there is led lighting that is always on.
Office space
In office rooms, the lighting is turned on and off manually via a push button by the door. When no one is in the room, the lighting is switched off automatically via presence detectors.
The luminaire's pull switch can be used to switch off and in some cases dim individual luminaires. Turn on and off with a short pull, adjust the light with a long pull. Remember that the luminaire must be turned on manually again when lighting is desired again.
Seminar and meeting rooms, student pool, course lab, etc
The lighting is turned on, turned off manually and light regulated via spring-loaded push buttons. Turn on and off with a short press and dim with a long press.
When no one is in the room, the lighting is switched off automatically via presence detectors.
Generally
In order to obtain good air quality in the premises, the ventilation is adapted to the number of people and the equipment planned for the rooms. During very hot summer days, the indoor temperature is allowed to rise slightly.
Radiators
In the building, there are radiators under the windows to prevent cold drafts. On some radiators, the temperature can be affected manually via a control.
Remember that the radiators must not be covered.
Office
In office rooms, the normal temperature can be slightly influenced via a room control inside the door
Seminar rooms, etc
In seminar rooms, meeting rooms, student pools, etc., the temperature can be slightly affected via a setpoint switch inside the door. If you turn the switch towards red it will be warmer and if you turn it towards blue it will be colder.
Think of:
• that a manual change of the temperature can take a long time due to the thermal inertia of the building
• that windows should not be opened because it creates an imbalance in the ventilation
Evacuation alarm in case of fire
The building has smoke detectors that, in the event of a fire, automatically trigger an evacuation alarm in the relevant part of the building. The signal to evacuate is via a bell and in some premises with a red flashing light.
In the event of a fire, call 112, as the evacuation alarm is not forwarded to the Rescue Service.
You can manually trigger the alarm yourself using push buttons in escape routes. Limit the source of the fire by closing windows and doors.