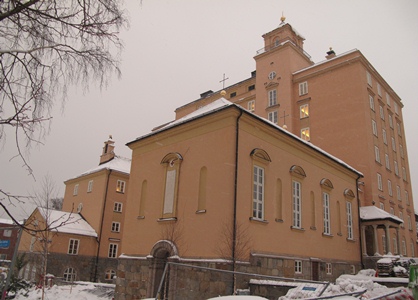KTH Campus
KTH Campus

The KTH building meets the requirements for Environmental Building Silver. Miljöbyggnad is a certification system for creating environmentally sustainable buildings. It is based on Swedish building and authority regulations as well as Swedish construction practice. Environmental building is a certificate of important qualities of a building in terms of energy, indoor environment and materials and is used for newly produced and existing buildings regardless of size. In Environmental Construction, a building can achieve the bronze, silver or gold rating. Behind the certification stands the non-profit association Sweden Green Building Council (SGBC).
Being a tenant in a certified building means a responsibility in the use of the premises and the building to create the smallest possible environmental impact. In order for the property to be able to maintain the certification, it is important that you as a tenant know what applies. This house guide contains information about how the building works and tips on what you as a tenant can influence.
If you have questions, you are welcome to contact your administrator at Akademiska Hus.
Evacuation alarm in case of fire
The building has smoke detectors that automatically trigger an evacuation alarm in case of fire smoke. The signal to evacuate is given via the siren throughout the building.
In the event of a fire, call 112, as the evacuation alarm is not forwarded to the Rescue Service.
You can manually trigger the alarm yourself using push buttons in escape routes. Limit the source of the fire by closing windows and doors.
Lifts must not be used in case of fire.
Fire cells
The building is divided into a number of fire cells to prevent fire and smoke from spreading. Each fire cell is delimited by fire-rated beams, walls and doors. In the main, the first floor, fan room, technical spaces, installation shaft, stairwell, elevator shaft and garbage room are their own fire cells.
Some doors in fire cell boundaries have magnetic alignment and can be closed manually with push button marked "fire door closing". When the evacuation alarm is triggered, these doors are automatically closed throughout the building.
Doors in fire cell boundaries must absolutely not be blocked by wedges or the like.
Generally
Lighting in public areas such as corridors, stairwells and outdoors is controlled by a superior control system for the campus area. After corridors and stairs have been extinguished or regulated to a low lighting level, push buttons can be used to obtain full lighting for a set time.
Lighting in corridors and stairwells is controlled automatically via time channel. After the set time, the lighting is switched on via push button. Some corridor lighting can also be dimmed via a spring-loaded push button.
Around the clock, a few luminaires are lit per floor in stairwells and corridors, so-called led lighting.
Lighting in storage, WC, RWC etc. is switched on and off automatically via presence detectors.
Office
In offices, the lighting is switched on and off with a push button inside the door. If no one has been in the room for a certain period of time, the lighting is automatically switched off via a presence detector.
The pull switch on the luminaire can be used to dim or switch off individual ceiling luminaires. Turn on and off with a short pull and adjust the light with a long pull.
Keep in mind that a switched-off ceiling fixture must be manually switched on again when lighting is desired again.
Meeting rooms and large offices
In meeting rooms, the lighting is switched on and off with a push button inside the door. If no one has been in the room for a certain period of time, the lighting is automatically switched off via a presence detector.
The lighting can be dimmed via spring-loaded push buttons. Turn on and off with a short press and dim with a long press.
Generally
In order to obtain good air quality in the premises, the ventilation is adapted to the number of people and the equipment planned for the rooms. During very hot summer days, the indoor temperature is allowed to rise slightly.
There are radiators in the building for heat and to prevent frostbite.
Extended operating time
After regular office hours, the ventilation is switched off to save energy.
During evening work, the ventilation can be started manually via a push button in connection with the corridor. Ventilation then continues for the set time. This function is also available in the dormitory.
Ventilation
In offices, the normal temperature can be influenced somewhat via a room regulator inside the door. If the switch is turned towards plus it will be warmer and if it is turned towards minus it will be colder.
Think of:
• that a manual change of the temperature can take a long time due to the thermal inertia of the building
• that windows should not be opened because it creates an imbalance in the ventilation
Meeting room
In meeting rooms, dining rooms, break rooms etc. there is a push button on the wall to influence supply air temperature and ventilation.
The college hall
In the dormitory in the south wing, the ventilation is controlled via carbon dioxide and presence sensors. This means that the temperature is automatically adjusted according to the number of people staying in the room.
Waste disposal
Returned paper is sorted locally on each floor. Some source sorting takes place in the kitchenette and lunchroom.
The building's waste room is on level 2, where waste is sorted into different fractions.
Akademiska Hus is responsible for handling household waste and KTH for other waste fractions. The user is responsible for removing pallets and packaging.