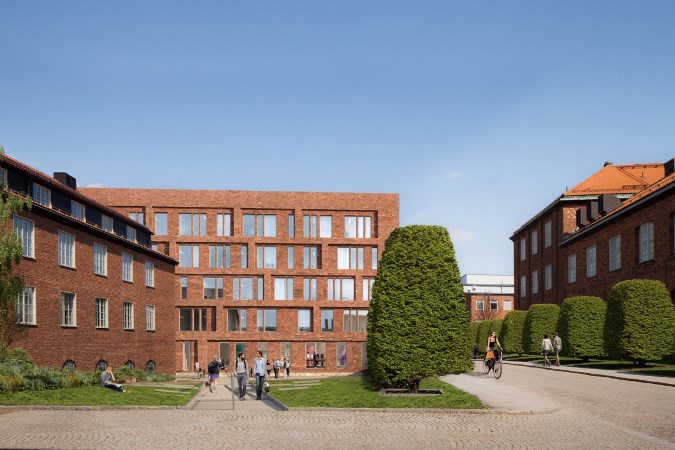KTH Campus
KTH Campus

The ABE school meets the requirements for Miljöbyggnad Gold. Miljöbyggnad is a certification system for creating environmentally sustainable buildings. It is based on Swedish building and authority regulations as well as Swedish construction practice. Environmental building is a certificate of important qualities of a building in terms of energy, indoor environment and materials and is used for newly produced and existing buildings regardless of size. In Environmental Construction, a building can achieve the bronze, silver or gold rating. Behind the certification stands the non-profit association Sweden Green Building Council (SGBC).
Being a tenant in a certified building means a responsibility in the use of the premises and the building to create the smallest possible environmental impact. In order for the property to be able to maintain the certification, it is important that you as a tenant know what applies. This house guide contains information about how the building works and tips on what you as a tenant can influence.
If you have questions, you are welcome to contact your administrator at Akademiska Hus.
Public spaces
Lighting in i.a. entrances, stairwells, exhibition lounges and corridors are automatically controlled via time channel. After the set time, the lighting is switched on with deployed push buttons.
Lighting in copying, WC, RWC, cleaning etc. is switched on and off automatically via presence sensors.
Meeting room entrance floor
The lighting is operated via a push button panel for different lighting scenarios.
In some rooms with AV technology, the lighting scenes are controlled via the AV panel.
If no one is in the room, the lighting is switched off automatically via absence sensors.
Office plan
Lighting in office premises, quiet rooms and meeting rooms is switched on and off via a spring-loaded push button.
In the meeting rooms, the lighting can also be dimmed. Turn the lighting on and off with a short press of the button and adjust the brightness with a long press.
If no one is in the room, the lighting is switched off automatically via absence sensors.
Generally
In order to obtain good air quality in the premises, a need-based VAV system is installed. This means that the ventilation automatically adapts to presence and heat-emitting equipment. During very hot summer days, the indoor temperature is allowed to rise slightly.
The building's windows are fixed with the exception of openable ventilation windows.
Radiators
There are radiators in the building to provide heat and prevent frostbite. These are controlled automatically and cannot be affected manually.
Extended operating time ventilation
After regular office hours, the ventilation goes down to save energy. The ventilation can, if necessary, e.g. evening work, is started manually at preselected time intervals via a push button on each floor.
Temperature sensor
Deployed sensors detect the room temperature and regulate the room climate automatically.
In meeting rooms, there are also built-in carbon dioxide sensors in the VAV devices for automatic control of the air flow. The sensors detect the number of people in the room and adapt the room climate accordingly.
Remember not to place furniture in front of the temperature sensors, as the function is hindered.
Evacuation alarm in case of fire
There are smoke detectors in the building which automatically trigger an evacuation alarm in case of fire smoke.
The signal to evacuate is given via a fire alarm and on RWC level 2 also in combination with a red flashing light.
In the event of a fire, call 112 as the evacuation alarm is not forwarded to the Rescue Service.
You can trigger the evacuation alarm yourself using red push buttons in the escape routes. Close windows and doors behind you, this delays both the progress of the fire and the spread of the dangerous smoke.
Evacuation
Two independent escape routes can be reached from the premises and these must not be blocked. The escape routes are marked with green escape signs. Evacuation plans are posted on each floor and show escape routes, deployed hand fire extinguishers, evacuation points in case of fire and assembly point.
When the evacuation alarm is triggered, all personnel must close the doors behind them, leave the building and gather at the assembly point. The assembly point is indicated on the evacuation plan.
Lifts must not be used in case of fire.
The elevators primarily go to the entrance floor level 2, drop off any passengers and are blocked for further travel. In the event of a fire on the entrance floor, the elevators are directed to floor 3 as an alternative escape floor.
Waste disposal
Some source sorting takes place locally on each floor. In the building's garbage room next to Teknikringen 10 B, waste is sorted into different fractions. Access to the waste room is from floor 2. Collection takes place from outside.
Akademiska Hus is responsible for removing household waste from the garbage room. KTH is responsible for the removal of waste fractions, pallets and packaging.