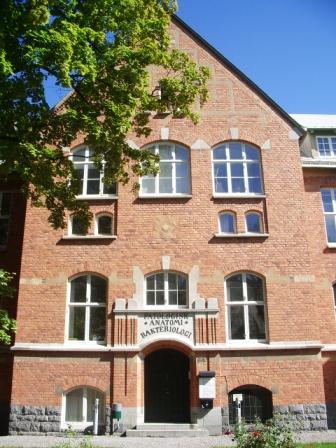Kräftriket
Kräftriket

Akademiska Hus is actively working to reduce its climate footprint, where waste management is an important part.
In general, waste should be prevented in the first place and the waste that does arise should be sorted and disposed of in an environmentally and health-safe manner.
Waste from the building is handled in Building 10, and each Tenant is responsible for transporting and sorting their waste there. Access is provided via Akademiska Hus customer service.
Special arrangements apply to the carpentry workshop, which has its own waste room, which is managed by the Tenant.
Within Building 10, the following fractions are sorted:
To ensure low energy consumption, lighting is controlled and regulated in different ways in different spaces, based on the function of the premises and the needs of the activities.
The lighting is presence-controlled and turns on automatically in public areas such as corridors and kitchenettes. If no detection is made, the lighting returns to a basic light level of 10%, and then turns off completely.
In classrooms, changing rooms and offices, the lighting must be switched on manually using a push button by the door. If no detection is made, the lighting returns to a basic light level of 10%, and then goes out completely. The lighting in these rooms can also be switched off using the same push button.
The fixtures have been replaced with modern LED fixtures, and as much of the lighting as possible has been reused.
The AV equipment that is available is handled by the tenant.
The building has a comprehensive fire alarm. The alarm goes to Akademiska Hus, which is on standby 24 hours a day, and if necessary, contacts the Rescue Services.
Evacuation plans and hand fire extinguishers are set up according to the fire safety description, for which the business is responsible.
The outdoor assembly point for the organization's staff and students is indicated on the evacuation plan.
The tenant is responsible for telephony and data.
Akademiska Hus strives to maintain around 21 degrees when people are in the premises. When the premises are empty, the temperature is lowered. The temperature may therefore vary slightly between different rooms and during the day.
The thermostat on the radiator cannot be adjusted manually.
To reduce the premises' cooling needs, there is internal sun protection in the form of roller blinds on sun-exposed facades.
The blinds are controlled automatically by a weather station located on the roof, and can be raised and lowered manually by pressing a button on the door. The automatic system takes over control of the room's blinds after a certain time. This time can be adjusted if the tenant so wishes.
If additional sun protection is needed, the Tenant may install interior curtains.
The building's ventilation is temperature- and demand-controlled, and is automatically regulated based on heat load and people staying in the premises.
Some windows in the building can be opened. Please note that the operation of the ventilation system may be affected by doors and windows being open.
Business-related ventilation connected to business equipment and machinery, so-called process ventilation, is handled by the Tenant.
There is a separate accessible entrance to the Folkuniversitet premises.
RWC is available on every floor.