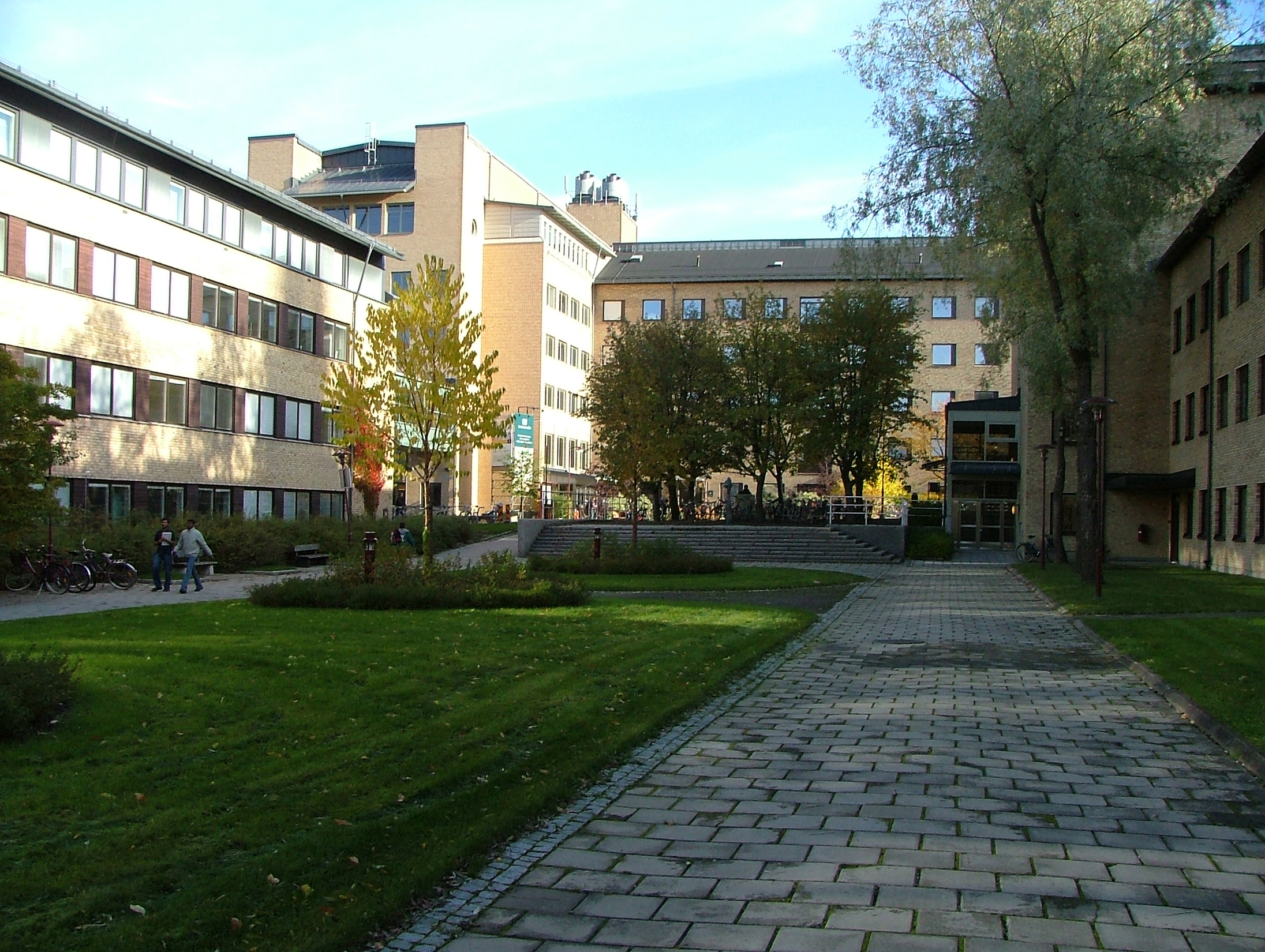Umeå
Umeå

Solar cells:
Solar cells are installed on parts of the roof.
Error report:
Is there something wrong with your house? Report a problem on our website. Please include your room number when reporting a problem. The room number is listed on the doorpost.
In case of emergency problems outside of regular working hours (Monday-Friday, 7:30 a.m.-4:00 p.m.), you can call the emergency number 070-510 10 02.
Locking:
The building is equipped with a time-controlled central locking system. Outside of regular working hours, a pass card with a code is required for access.
When exiting through locked doors, press the button with the key symbol located next to the door. Also make sure the door locks.
There are separate containers for waste sorting in the building's garbage room/environment room. Akademiska Hus is responsible for emptying the garbage room. The tenant is responsible for removing bulky waste, pallets and larger packaging.
The following sorting:
- Paper
- Corrugated cardboard/Cardboard
- Colored and uncolored glass
- Metal
- Plastic packaging, LDPE
- Food waste
-Mixed waste
Recycled paper is sorted, handled and paid for directly by each tenant within the tenant's premises.
Waste such as chemical and biological waste is sorted, handled and paid for directly by each tenant within the premises.
Generally
Entrance and exterior lighting is switched on in the morning and switched off in the evening. The lighting is also switched off during the time it is bright outside.
Some parts of the house's lighting are controlled by presence sensors.
Corridors and stairwells
The lighting is switched on in the morning and switched off in the evening via time channel. The lighting is also switched off during the time it is bright outside. In the evening and on weekends, some lighting can be switched on using push buttons in the corridor.
Fire
Fire protection work is carried out on an ongoing basis. Generally, the landlord is responsible for fire protection outside the premises and the tenant for fire protection inside the premises. This is regulated in the lease agreement.
It is important not to store, place or leave anything in the stairwell or in public areas that could pose a fire risk, make it difficult to access and clean, or be disruptive to the well-being of the occupants.
Evacuation takes place via the respective stairwell. Each tenant is responsible for ensuring that there is an updated evacuation plan.
The building is equipped with an evacuation alarm in the event of a fire. In the event of smoke, smoke detectors trigger an evacuation alarm throughout the building and a signal to evacuate is given via a doorbell. If a fire is detected, call 112, as the evacuation alarm is not directly forwarded to the Rescue Services. Try to limit the fire source by closing windows and doors.
You can manually trigger the alarm yourself using push buttons in escape routes.
Detailed information about the building regarding fire cells, evacuation/assembly points, security alarms RWC, ventilation & gas alarms is formulated and described in the rental agreement. Contact your contact person at Akademiska Hus or customer service if you have any questions.
Personal and elevator alarms
It is possible to send an emergency signal from elevators. When the push button is held down for more than 15 seconds, a signal sounds outside the door and an alarm is sent to Akademiska Hus. After regular working hours, the alarm is sent to on-call staff or security guards.
Alarms from elevators are reset by operating personnel.
HEAT
The house has a so-called waterborne system with elements on floors 1-5.
In building section A there are facade units, which provide the rooms with heating, cooling and ventilation. If it is cold in the room, check the temperature setting on the room controller.
In other rooms that have comfort cooling, see cooling, the heating and cooling requirements are controlled from the same temperature sensor. Cooling and heating of rooms cannot occur at the same time.
Car parking
Parking spaces intended for vehicles with a handicap permit can be found close to the main entrance. Please see Campus map
Entrances and lifts
The entrances are accessible and all floors can be reached via lift.
RWC
Toilets adapted for the disabled are available on each floor. At the RWC there are security alarms with red push buttons labeled "emergency signal". Alarms are reset inside each room by pressing the reset button.
Generally
In lecture halls and group rooms, there are signs posted indicating the number of people the premises are designed for.
The ventilation runs during office hours and is started and stopped via a time channel. In some places, the ventilation can also be started via a timer.
Auditoriums
Ventilation in auditoriums is started and stopped by presence sensors.
LAB
Demand-controlled ventilation that increases airflow when fume hoods are opened. Closed fume hoods use less energy.