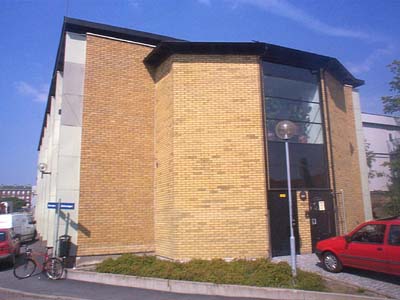Chalmers - Campus Johanneberg
Chalmers - Campus Johanneberg

The property is owned and managed by Akademiska Hus. With the house guide, we want to inform about our responsibility in the property. If you have any questions, you are always welcome to call us during office hours on 010-557 24 00. Please visit our website at:
FIRE CELLS
The building is divided into a number of fire cells to prevent fire and smoke
spreads.
Each fire cell is delimited by fire-rated walls and doors.
In principle, all floors, stairwells, operating spaces, ventilation shafts and
waste room own fire cells.
Doors and side parts must absolutely not be blocked and set up
with wedges or the like.
ESCAPE ROUTES
Evacuation
All premises where people can stay permanently have at least two of
mutually independent escape routes. The evacuation must take place through
corridors and stairwells via the ground level out into the open air.
The escape routes are marked with luminous and afterglow green
evacuation signs. The luminous signs are always lit and have a battery
to shine even in the event of a power failure.
Escape routes must not be blocked.
Gathering place
When the evacuation alarm is triggered, all persons must close all windows and
doors behind them, leave the building and assemble at the assembly point.
Everyone reports there to the evacuation recipient and leaves their name and
group affiliation. You may not depart from the assembly point until You
fulfilled this obligation.
The meeting place is at Rännvägen.
EVACUATION ALARM IN THE EVENT OF FIRE
Evacuation alarms in case of fire are automatically triggered via smoke detectors placed
in corridors, stairwells and operating areas.
Triggered alarm, i.e. signal to evacuate, given via sirens on that plane
where smoke is indicated.
Triggered alarms are connected directly to the Rescue Service in Gothenburg and go as
prioritized alarm to Akademiska Hus emergency services.
To trigger the evacuation alarm in the event of a fire, press the red push button
which are located in connection with the escape routes.
The alarm goes directly to the Rescue Service in Gothenburg.
The systems are designed for balanced ventilation with mechanical ventilation
exhaust air. The supply air is treated in unit units with filters, recycling, heating,
cooling and required silencers. As energy saving is recycled
the heat in the exhaust air through rotating heat exchangers.
All rooms have cooled supply air.
Extended ventilation
On each floor there are pressure knobs deployed for extended ventilation.
These push buttons start the ventilation beyond normal working hours.
ROOM CLIMATE
The climate system is designed to cope with an indoor temperature of
+20oC to +26oC during summer time depending on the outside temperature and
the load in the rooms.
Individual temperature control is available in some office rooms.
COMFORT TIP
Keep in mind that:
A manual change of the temperature may take
up to one working day depending on the building
thermal inertia.
Keep in mind that:
An open window at extremely high outdoor temperatures makes it even more so
temperature rise occurs and there is a risk of dew precipitation on cold surfaces.
ROOMS WITH SPECIAL INSTALLATIONS
Computer rooms have extra cooling via fan air coolers.
Lighting
The building's lighting system is predominantly performed presence-controlled.
Active ignition and passive extinguishing in case of absence
In group rooms, the aim is to have an active ignition by pressing a button. Switching off may also require a button press, but if the lamp does not switch off, it is set to switch off when there is no one in the room.